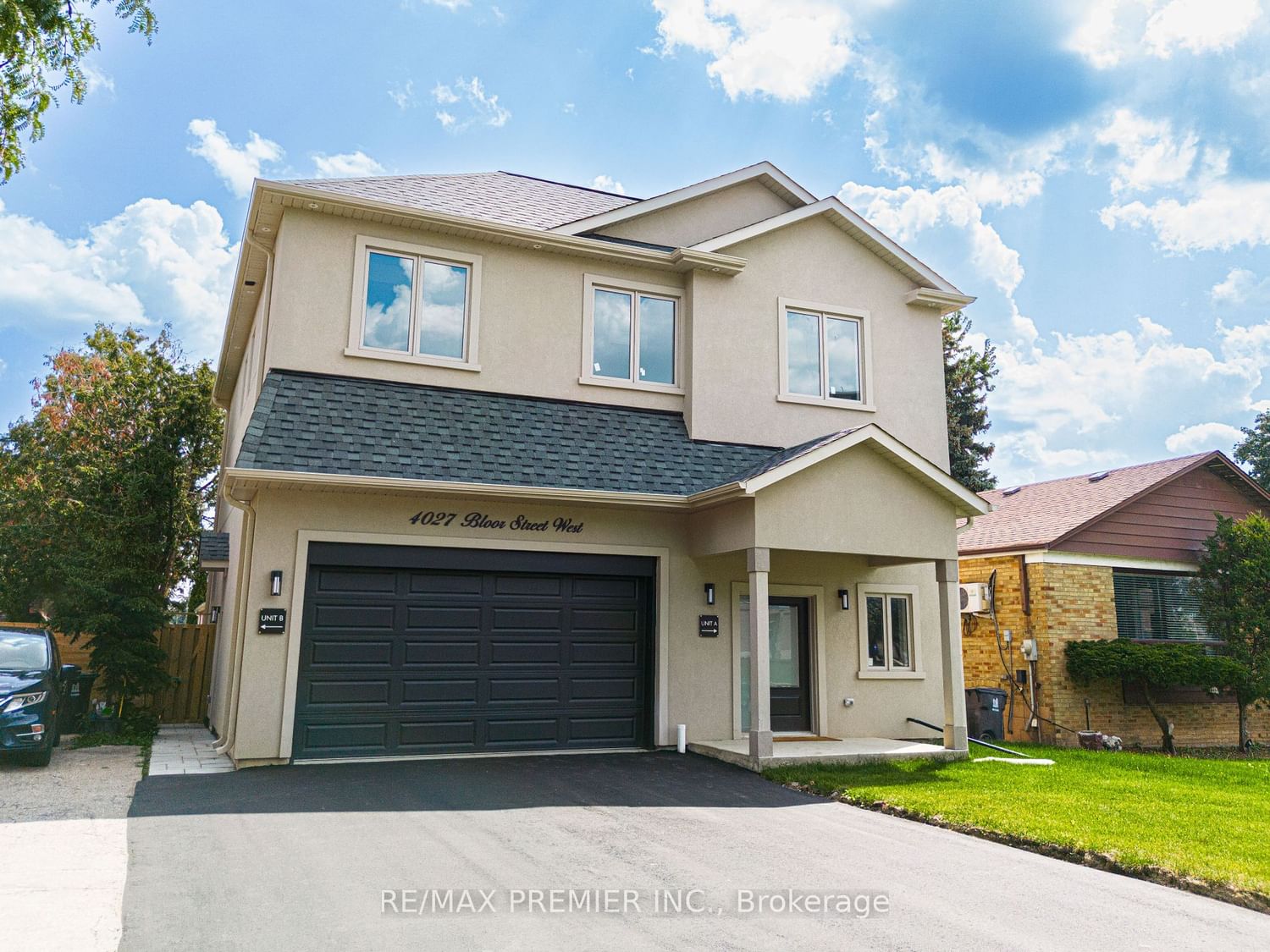$1,998,000
$*,***,***
6+2-Bed
8-Bath
3000-3500 Sq. ft
Listed on 2/8/24
Listed by RE/MAX PREMIER INC.
Recently completed, rarely will you find a multi-family home of this caliber & design. This innovative floor plan allows for 2 families to live above grade in luxury & privacy! In all, 8 bedrooms (3 with ensuites), 8 bathrooms, 2 dream kitchens, 4,000+ sqft of living space, private entrances, 9ft & 10ft ceilings, oversized windows & skylights, luxury hardwood floors, independent climate control for each room, parking up to 6 cars, +++. Many living options; for personal use or rental or a combination of both lots of potential. Live in one of Toronto's most sought-after neighbourhoods, this community has it all! Within walking distance to the Cloverdale Mall, Groceries, Winners, LCBO, High ranking schools, restaurants, incredible shopping & services are all close by. For transportation, the TTC bus is a few steps away, which takes you to the Kipling Subway Station and the Kipling Go Station in just a few minutes. For drivers, Hwy 427, Hwy 401 & the Gardner Expy are easily accessible.
Finished Bsmt w/10ft ceiling & separate ent is part of the Primary unit. However, City approval has been granted & permit is on hand to convert the bsmt into a 2-bedrm, self-contained unit with many of the components already roughed in.
To view this property's sale price history please sign in or register
| List Date | List Price | Last Status | Sold Date | Sold Price | Days on Market |
|---|---|---|---|---|---|
| XXX | XXX | XXX | XXX | XXX | XXX |
| XXX | XXX | XXX | XXX | XXX | XXX |
| XXX | XXX | XXX | XXX | XXX | XXX |
| XXX | XXX | XXX | XXX | XXX | XXX |
W8056046
Detached, 2-Storey
3000-3500
11+3
6+2
8
2
Built-In
6
Central Air
Finished, Sep Entrance
N
N
Stucco/Plaster
Heat Pump
N
$0.00 (2024)
120.50x42.80 (Feet)
